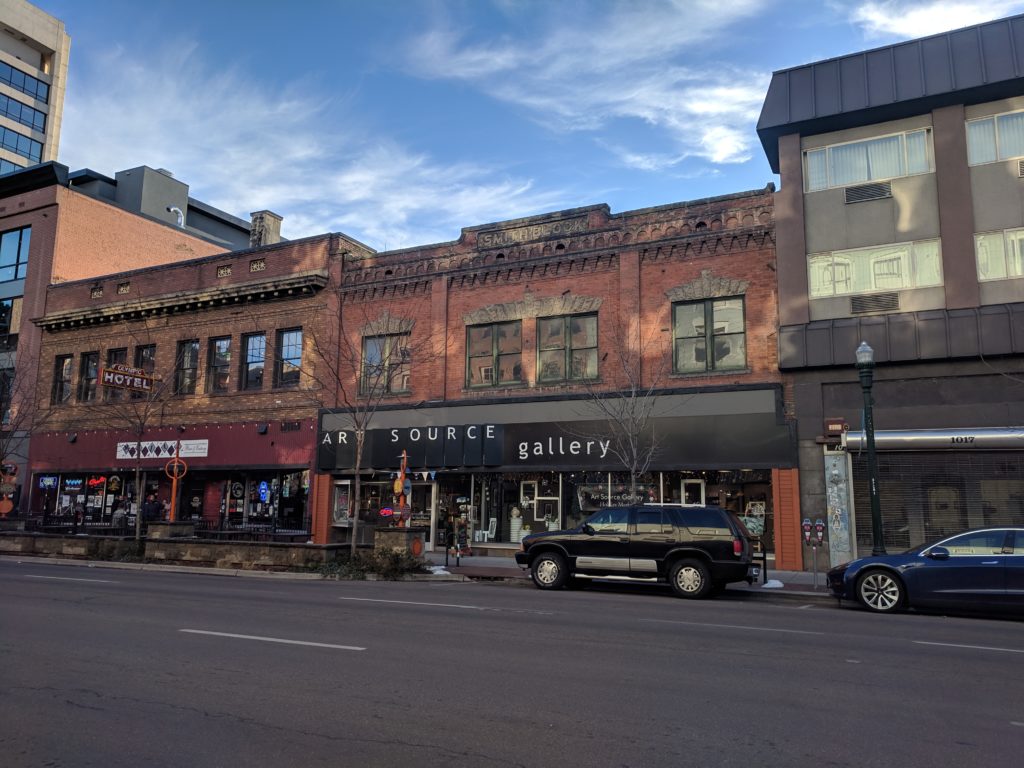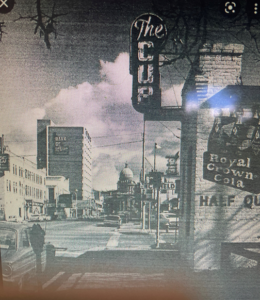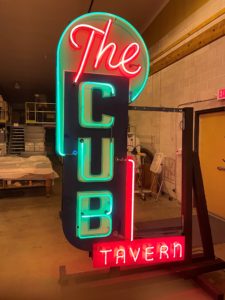Smith Block Building
1015 Main Street
A Type 1 Participation Program Project for façade restoration and renovation of a historic downtown Boise building.
Background
Originally built in 1905, the Smith Block Building, located at 1015 Main Street, consists of two stories of approximately 7,381 square feet of space. The first-floor retail space will be renovated with the exterior of the building into a bar/tavern. Restoration costs related to the façade renovation work includes brick and sandstone restoration, parapet wall work, new windows, new retail storefront entry locations and historically accurate awnings. Following completion of the first floor and exterior, the second story space of approximately 3,693 square feet will be structurally reinforced with parallel beams and the addition of a new stairway to accommodate future use of the space into offices.
Plans from Smith Block, LLC owner Jade Stacey include marrying two important pieces of Boise history and bringing them together in a new location. The bar will be named “The Cub Tavern” after the original location on Capitol Boulevard, currently where Bar Gernika is located. The Cub Tavern was at this location from 1948 until the mid 1980’s. The original neon sign will be taken out of storage and adhered to the side of the Smith Block building.
Project Partnership
The project is seeking a Type 1 Agreement in order to reimburse for restoration costs associated with the façade renovation work which includes:
- Replacing windows, doors and hardware
- Brick and sandstone repair & replacement
- Historically accurate awnings
- Construction of retail space system for windows and exterior columns
- Electrical work to include power for awnings, lighting and signage
- Demolition of non-historical façade elements and finish woodwork
- Prep and paint of all exterior wood elements
Per the Participation Program, the project must secure a perpetual building façade easement by Boise City Historic Preservation Commission in order to receive reimbursements for façade restoration costs. The project received Design Review approval on June 1, 2022 and Design Review found the proposed façade renovation is sensitive to the historic nature of the structure. The Deed of Façade Easement was approved by City Council on October 4, 2022.
Contact
CCDC Project Manager, Kassi Brown, is overseeing this project.



