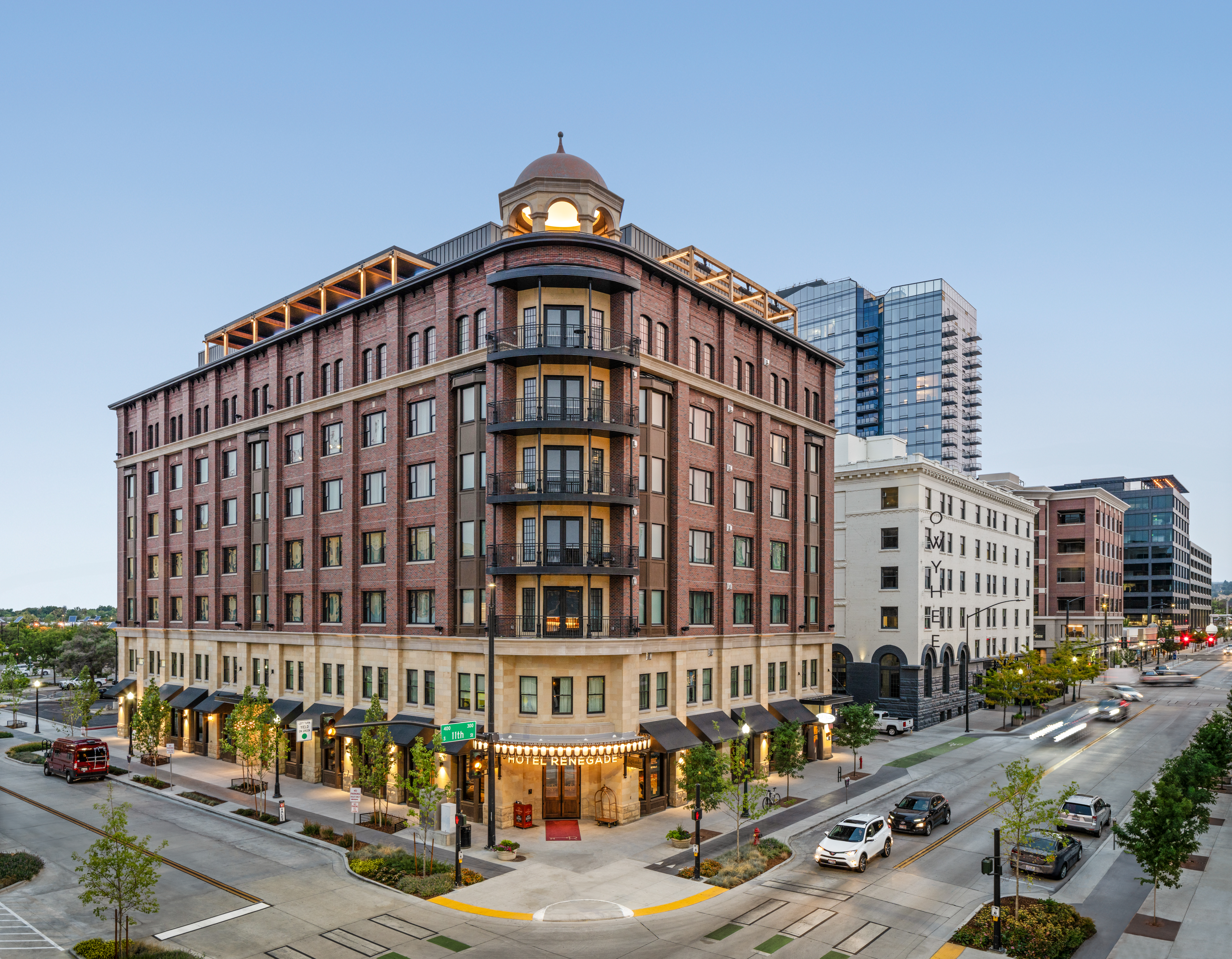1110 Grove Street
Hotel Renegade
A Type 4 Participation Program Project that supports street improvements at a large-scale, mixed-use development and in conjunction with planned CCDC capital improvement projects.

Background
Hotel Renegade, a project of Hendricks Commercial Properties, LLC (HCP), is an eight-story, 122-room boutique hotel. The hotel offers lodging, dining and special-use accommodation, including meeting and event spaces and fitness rooms. Dining amenities include a first-floor restaurant and bar, a first-floor coffee shop, and an eighth-floor lounge, bar, and rooftop patio.
Summary
Hotel Renegade at 1110 W Grove Street, a Type 4 Participation Program project, is located in the Westside Urban Renewal District. Construction began in 2022 and aligned with the construction timeline of CCDC’s adjacent Capital Improvement Projects- Rebuild Linen Blocks on Grove Street and Rebuild 11th Street. Those two projects along with the Hotel Renegade and nearby Sparrow Hotel projects transformed Grove Street and 11th Street into multi-modal corridors with the following community-driven upgrades:
- Improved bike and pedestrian connectivity, including raised and protected bike lanes, pollinator-friendly landscaping, bike racks, and tree guards
- New pavement, curbs, gutter repairs, scored concrete sidewalks, and curb extensions at the intersection of 11th and Grove Streets
Site specific improvements made under the Type 4 program included:
- Historic-style building awnings over the sidewalks, giving pedestrians protection from the elements
This project was completed in June 2024.
Contact
- For project specific questions, please contact CCDC Senior Project Manager, Alexandra Monjar.
