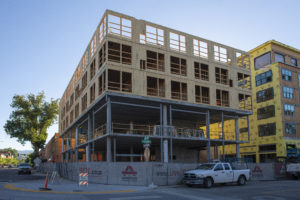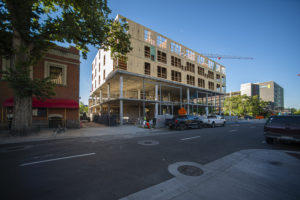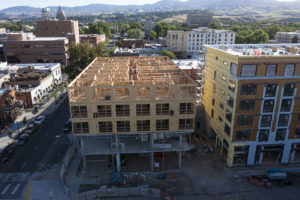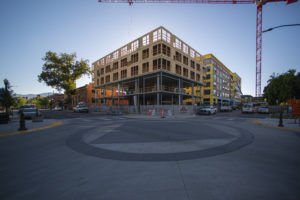116 6th Street
Thomas Logan Apartments
A Type 2 Participation Program project, transforming a surface parking lot to a mixed-use residential and retail space.
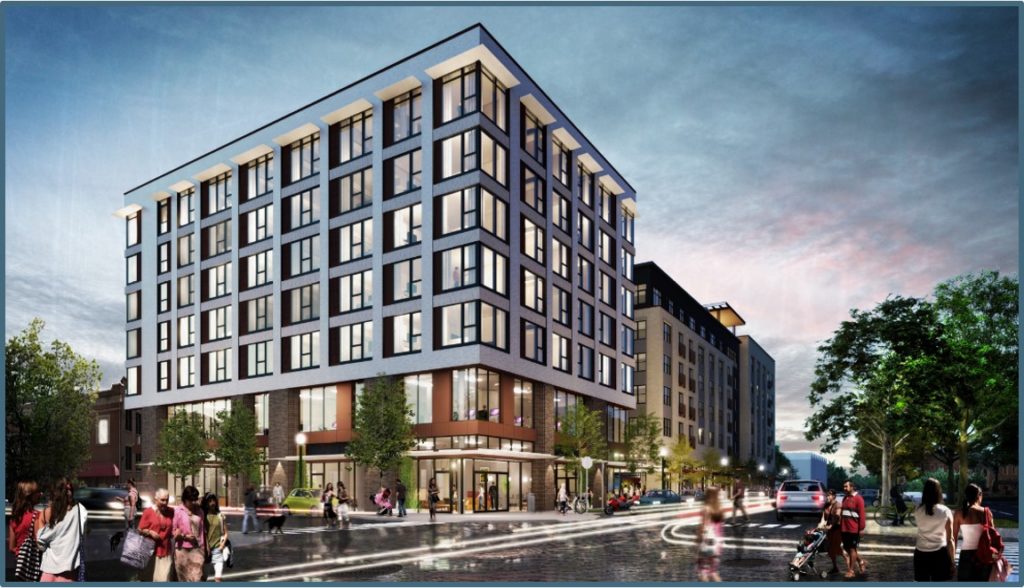
Background
Previously used for surface parking, 6th and Grove is now a mixed-use residential and retail project that was developed by Capital Partners, Galena Fund, and deChase Miksis in the River Myrtle-Old Boise District. The housing consists primarily of income restricted units serving households earning 60 percent Area Median Income and below, with tax credit financing provided through Idaho Housing and Finance Association.
The project is comprised of 60 apartment units (income restricted and market rate) with resident amenity space including a rooftop patio, 5,000 square-feet of retail, and 9,000 square-feet of office space. The residential apartments include studios, one bedroom, two bedroom, and three bedroom units, ranging in size from 500 to 1,000 square-feet. Rents range from $350 to $2,300 depending on unit size and if the unit is income/rent restricted or market rate. The building is seven stories and has a shared courtyard space with The Lucy at 5th and Grove. Parking is available for residents to lease in the parking garage on 5th and Front.
Project Partnership
The public improvements eligible for CCDC funding included undergrounding utility lines in the alley, alley re-paving and permeable pavers installation, and streetscapes, which include sidewalks, historic streetlights, and landscaping. The CCDC Board of Commissioners approved a Type 2 General Assistance Participation Agreement with development partners Capital Partners, Galena Fund, and deChase Miksis at its March 2020 meeting. The agreement approved reimbursement via tax increment revenue generated by the project for approximately $600,000 of eligible expenses for public improvements in the alley and along 6th and Grove Streets.
Project Summary
- Located on 6th and Grove Streets
- 60 primarily Affordable, for-rent units
- 5,000 SF retail
- 9,000 SF office (2nd floor)
- $15 million Total Development Costs
- 200 construction jobs estimated
- 30 permanent jobs estimated
Project Timeline
- December 12, 2019 – DR Approval
- March 2020 – Type 2 Agreement Finalize/Execute
- Spring 2020 – Construction Start
- Winter 2021 – Construction Complete
- 2021 – Occupancy Year for Tax Assessment
- Spring 2022 – Developer submits costs for reimbursement
- 2022 – Project is on primary tax rolls and pays property taxes
- 2022 – 2025 – T2 reimbursement based on taxes paid and limited to actual eligible expenses
For availability and pricing information, please visit https://www.thehousingcompany.org/locations/thomas-logan-apartments/.
Contact
CCDC Project Manager, Alexandra Monjar, lead this project.
Project Resources
For availability and pricing information, please visit https://www.thehousingcompany.org/locations/thomas-logan-apartments/.

