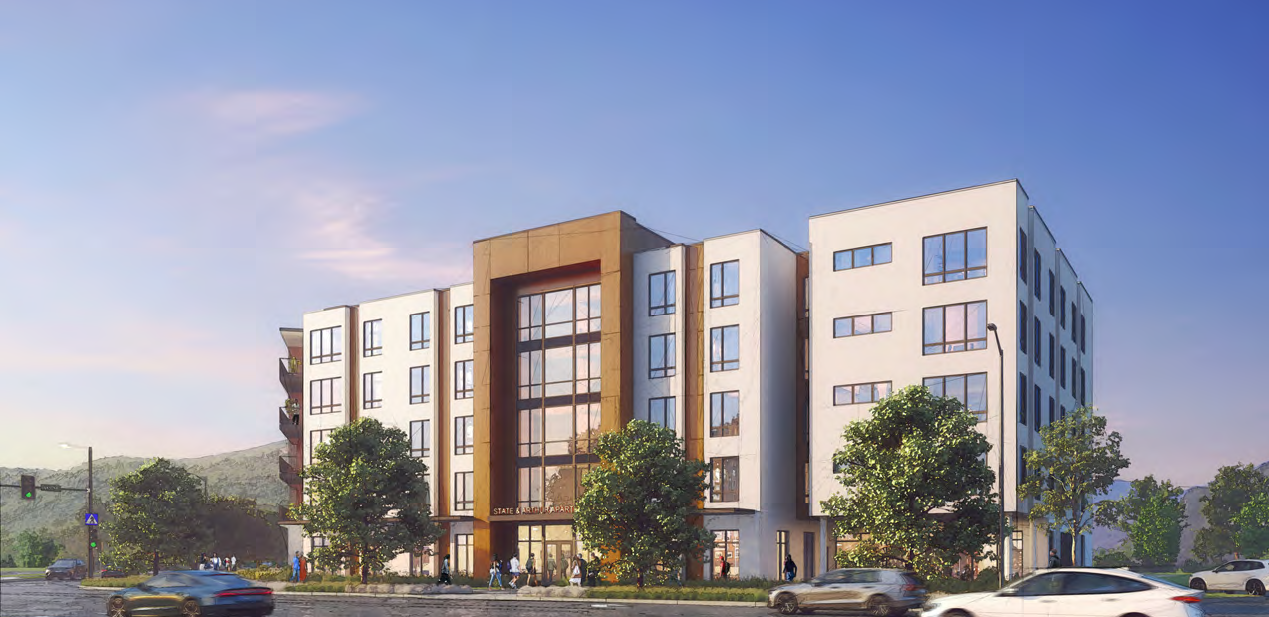2426 N Arthur Street
Wilson Station
A Type 3 Participation Program project to assist with public improvements for an affordable housing development.
Background
Wilson Station (formerly State and Arthur Apartments) is a mixed-use affordable housing development comprised of 102 multi-family units and ground-floor commercial space. This project is being developed by Pacific West Communities, Inc. through the City of Boise’s Housing Land Trust program. This unique model allows the developer to enter into a below-market long-term lease with the City of Boise, which owns the underlying land. This allows the project to maintain affordable rental rates for residents earning 30 to 80 percent of the area median income (AMI).
Pacific West Communities has an established track record of working with the City and the Agency to develop affordable housing. They have successfully developed, designed, and constructed two similar developments, Adare Manor and New Path Community Housing, both located within the 30th Street Urban Renewal District. Wilson Station will build upon these earlier successes and provide urgently needed affordable housing along the State Street transportation corridor.
The mixed-use building will be five stories with wood-framed apartments constructed above a single level of concrete podium parking and ground floor commercial space. There will be a total of 102 units, comprised of studio, 1, 2, and 3-bedroom units for households earning up to 80 percent AMI, as well as a property manager’s unit. The ground floor will include a leasing office, common areas, mail room, bike storage, repair and washing stations, and approximately 1,500 square feet of proposed childcare or neighborhood-focused retail space facing State Street. Common areas include a second-floor outdoor courtyard with seating, playground, barbecue, and picnic areas.
Project Partnership
One of the first projects within the newly created State Street District, Wilson Station advances several objectives from the State Street District Plan, including:
- Creating affordable housing
- Reusing vacant land
- Encouraging compact development with no surface parking as part of the project
- Improving pedestrian and cycling safety and experience with detached sidewalks, improved pedestrian crossings, and a multi-use pathway.
On April 10, 2023, the CCDC Board designated the project as eligible for Type 3 Transformative Assistance. Public improvements eligible for CCDC reimbursement under the agreement include streetscapes, public infrastructure upgrades, and site remediation.
Submitted eligible expenses associated with streetscapes on all frontages are estimated at $163,495. Public infrastructure upgrades include undergrounding power, upgraded water and sewer lines, public stormwater facilities, rebuilding a section of Arthur Street, and a new Valley Regional Transit bus stop on State Street. This work is estimated to cost $320,553. In addition, site-specific remediation work, in the form of rammed aggregate piers, is required to address the poor soils on the site at an estimated cost of $335,000. Total Eligible Expenses, including 5% general conditions allowed for under the Participation Program, come to $860,000. This has been set as the not-to-exceed reimbursement amount in the agreement.
Reimbursements will be made through four annual payments of $215,000 each. The first payment shall be upon the completion of the project and fulfillment of all agreement obligations. Subsequent payments shall be made annually on, or before, September 30 of the following fiscal years.
Project Summary
- 2426 N Arthur St
- 102 units- mix of studio, 1, 2, and 3 bedrooms
- Rental rates range from 30% – 80% AMI
- 1,500-square-foot proposed daycare facility or neighborhood-focused retail space
- Approximately $36 million in Total Development Costs
- $860,000 Estimated Eligible Expenses
- An anticipated 25 construction and 10 permanent jobs
Contact
For specific project questions or concerns, please contact CCDC Senior Project Manager, Alexandra Monjar.

