1010 W. Jefferson Street
Commercial Space and Public Parking Facility
*CCDC is currently seeking proposals for Commercial Condominium Disposition. Click here for more information.*
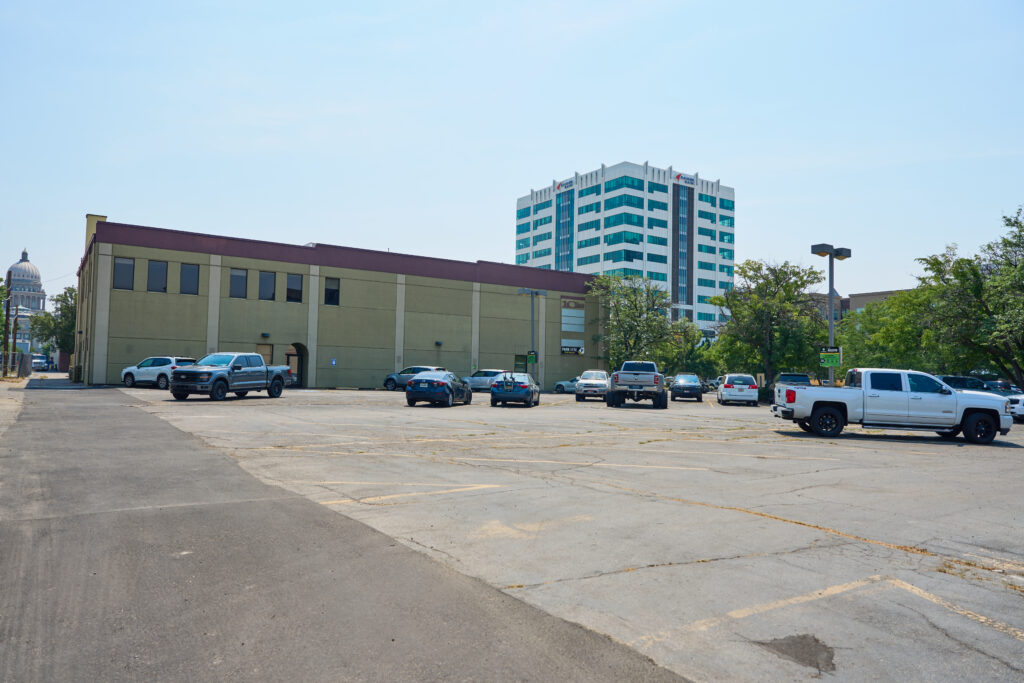
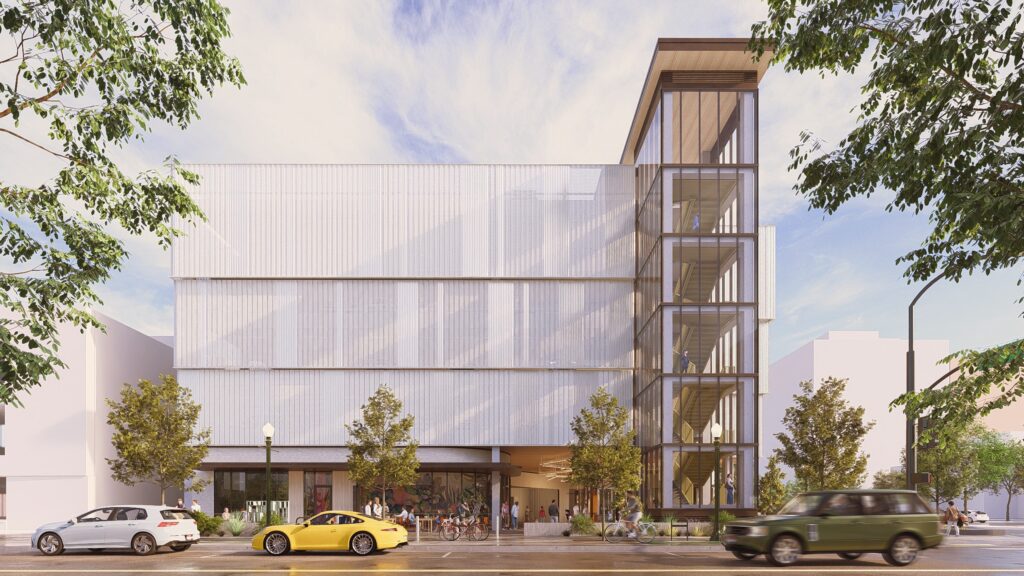
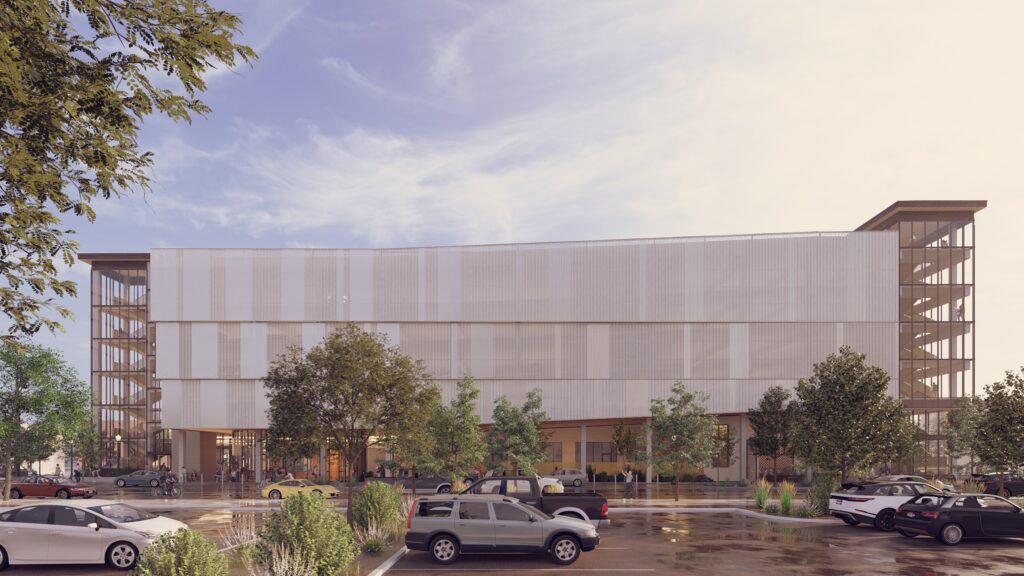
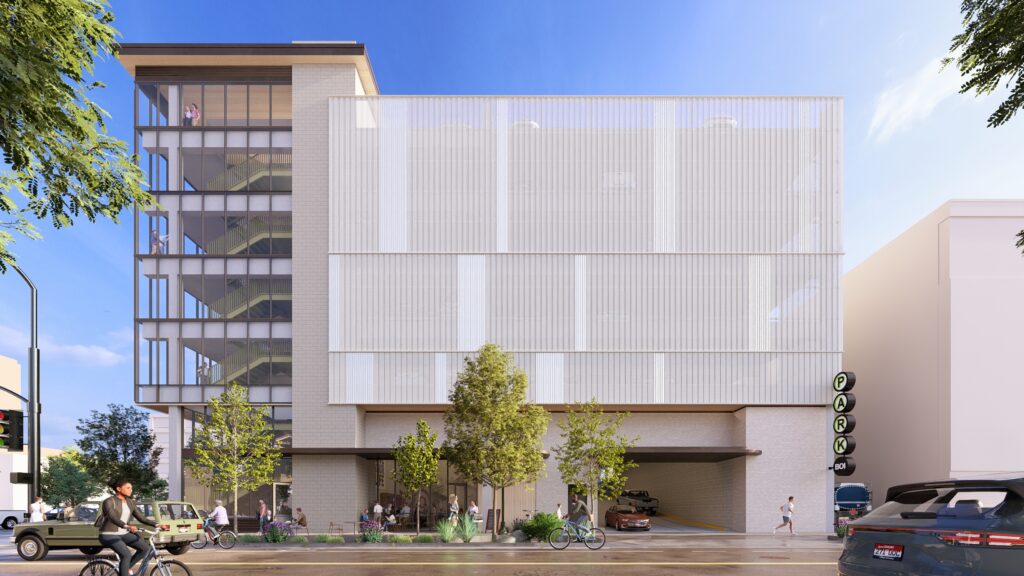
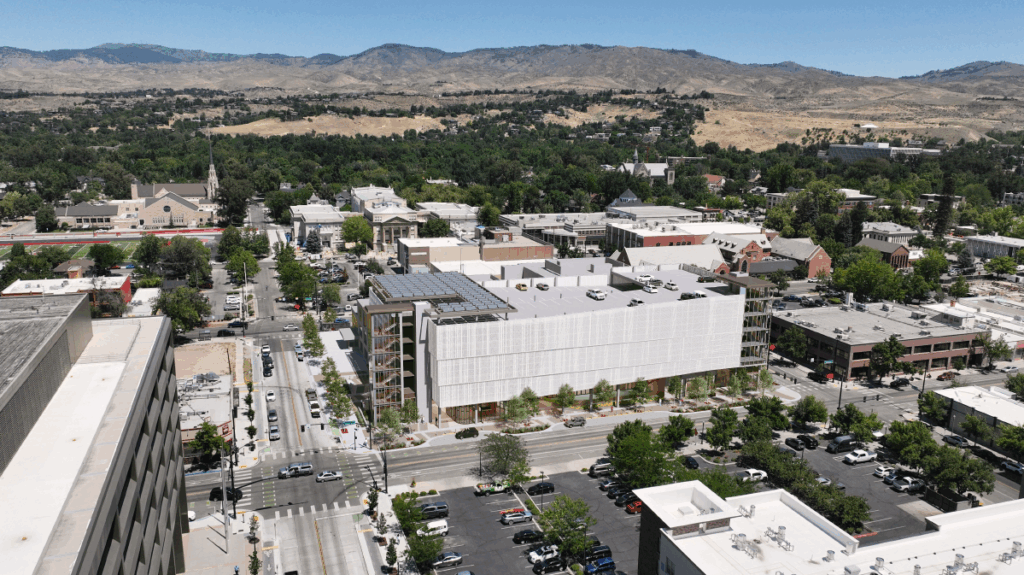
Background
In November 2024, CCDC began its effort to redevelop 1010 W. Jefferson Street into a multi-story, mixed-use building with approximately 446 parking stalls. The project is envisioned to include active ground-floor commercial spaces, rooftop photovoltaic panels, and electric vehicle charging infrastructure serving 1% stalls initially, with capacity to expand to 20% in the future. The facility is expected to become the seventh garage in the ParkBOI public parking system, expanding the Westside District’s urban fabric.
Following a Request for Qualifications (RFQ), KPFF, Inc. was selected in January 2025 to provide design services, and in March 2025 the Board approved contracting with Okland Construction Company, Inc. for pre-construction services under a CM/GC process.
The project was submitted for Interdepartmental Review with the City of Boise on May 29, 2025, including detailed project narrative and preliminary concept drawings and received conditional approval from the City of Boise Design Review Commission on August 13, 2025.
Completion is anticipated in Fall 2027.
Design Narrative Overview
The design approach serves to create a welcoming community hub through distinctive architecture. Key design elements work together to create a functional, comfortable space for the community, enhancing the main function of the building as a parking garage. The primary design elements are a public plaza, a breezeway that offers visual and physical permeability, and a distinctive “lighthouse” stair tower that serves as a beacon guiding community members into the garage.
Project Documentation
July 2025
1010 W. Jefferson Street Commercial Space and Public Parking Facility Design Review Slip Sheets
1010 W. Jefferson Street Commercial Space and Public Parking Facility Design Review Package Drawings
May 2025
1010 W. Jefferson Street Commercial Space and Public Parking Facility IDR Narrative
1010 W. Jefferson Street Commercial Space and Public Parking Facility Concept Drawings
February 2026
Community Outreach Meetings
- August 20, 2025, at 5 p.m. at Hyatt Place Boise/Downtown
- June 9, 2025, at 6 p.m. at the Downtown Library (Marion Bingham Room)
Contact
CCDC Senior Project Manager, Alexandra Monjar is overseeing this project.
