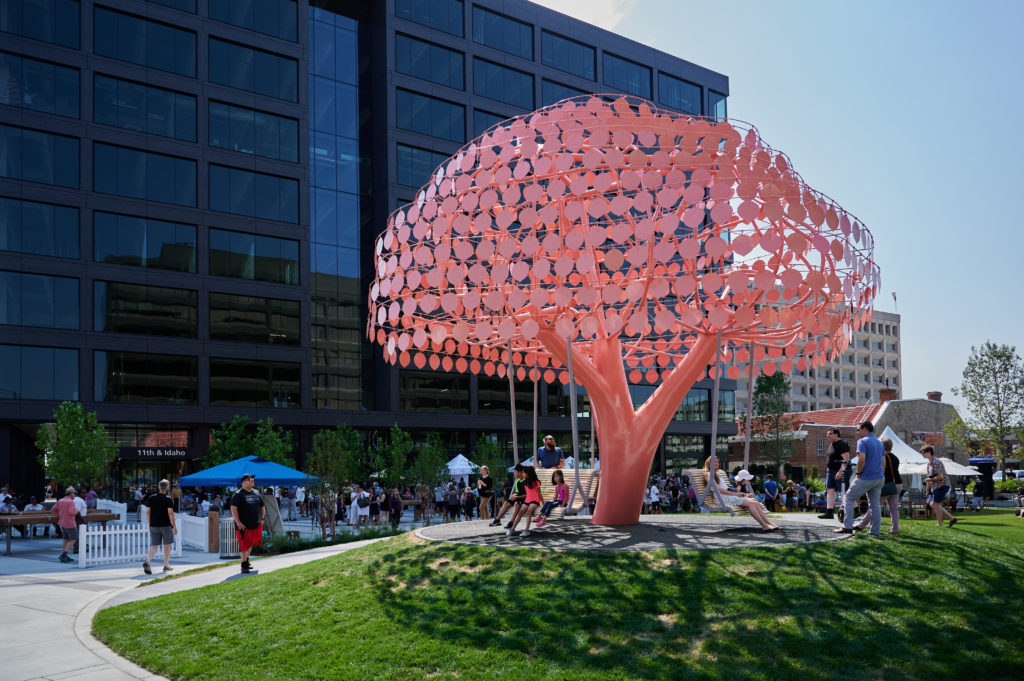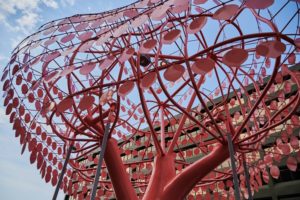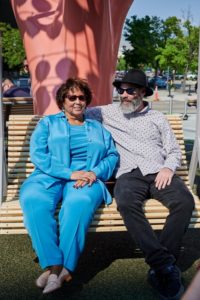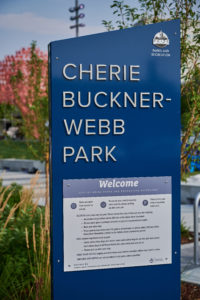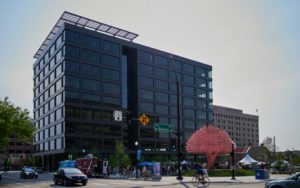11th & Bannock
Cherie Buckner-Webb Park
The Cherie Buckner-Webb Park is located at the corner of 11th Street and Bannock Street in downtown Boise. It replaced a private surface parking lot with a destination community space open to everyone.
Background
Westside Downtown Boise is an evolving neighborhood that lacks adequate public space amenities for the growing population of residents and businesses. The public voiced a need for parks and public spaces in Westside Downtown during public workshops in 2016. The resulting master plan, City of Boise’s Downtown Parks and Public Spaces Master Plan, embodied this input by recommending the creation of a distinctive urban open space near the intersection of 11th Street and Bannock Street. A public-private partnership in 2019 between CCDC, The City of Boise, and Eleven Eleven West Jefferson, LLC, has made possible the ability to create that distinctive space for Boise residents and workers to enjoy.
The Cherie Buckner-Webb Park provides a place for people to connect with the outdoors on a daily basis, serve as a hub for community events, and enhances the urban lifestyle of downtown employees, residents, shoppers and visitors.
The park site is surrounded by surface parking lots that detract from downtown’s energy, walkability and economic vitality. Making this public investment catalyzes private investment in housing, dining, office, and neighborhood services next to and near the public park.
Project Summary
Situated along a bicycle corridor to and from downtown, the park provides amenities that enhances the downtown pedestrian and cycling experience with streetscape improvements and key features including:
- A large, tree-lined green space
- Public Art
- Shaded seating
- Enhanced streetscapes along all three street frontages
- Pedestrian alley with limited auto access
- Public restrooms
- Places to store bikes
The project development budget was $4,305,000. This includes all planning, design, soft costs, and construction costs associated with building the park, parking lot and surrounding streetscapes.
Public Process
Input from the community regarding park design, amenities and features began in June 2018 with a public open house held across the street from the park site and coordinated by Boise Parks and Recreation. Additionally, a public survey was conducted to receive feedback from interested people unable to attend the open house. Results from the open house and survey show the following priorities from Boise residents:
- A majority participants wanted to see an interactive public art feature that connects to the park’s role as an oasis amid an active, urban environment.
- Trees and shade, native plants and flexible event space were also top priorities.
- Food and dining was a theme often mentioned by participants.
In January 2020, Boise Arts and History’s selected artist, Matthew Mazzotta, hosted an “outdoor living room” session to gather public input and learn more about the space and the vision residents have for it. Mazzotta used this feedback to develop two art design concepts that were presented to the community for feedback. A public feedback survey form was released by Boise Arts and History during the week of July 20th and closed on July 31st. Nearly 200 comments were collected, with a majority of comments in favor of the “Gentle Breeze” design option. The design concept and public feedback were presented to and approved by the community-based selection panel, the CCDC Board, the Arts & History Commission, and Boise City Council. Mazzotta’s work was completed in tandem with the construction of the Cherie Buckner-Webb Park.
Process and Current Status
Construction of Cherie Buckner-Webb Park began October 2020 with demolition of the parking lot and adjacent streetscapes along 11th Street, 12th Street and Bannock Street. The contractor focused on the reconstruction of the parking lot improvements during the first phase while also installing streetscape utilities and Silva cells for the new street trees. The next phase included installing the underground utilities and rough grading for the park. Crews then poured the concrete sidewalks around the perimeter of the park and poured the remaining concrete features within the plaza dining area. Art installation, installation of furnishings and landscaping came last. The park was completed in July 2021 and a formal dedication and grand opening took place on August 5, 2021.
Contact
For project specific questions or concerns, please contact CCDC Project Manager Amy Fimbel.

